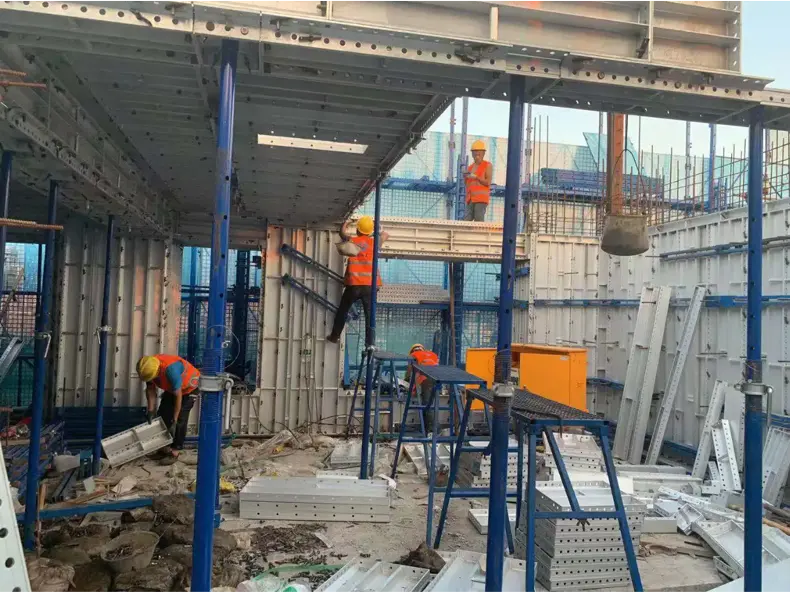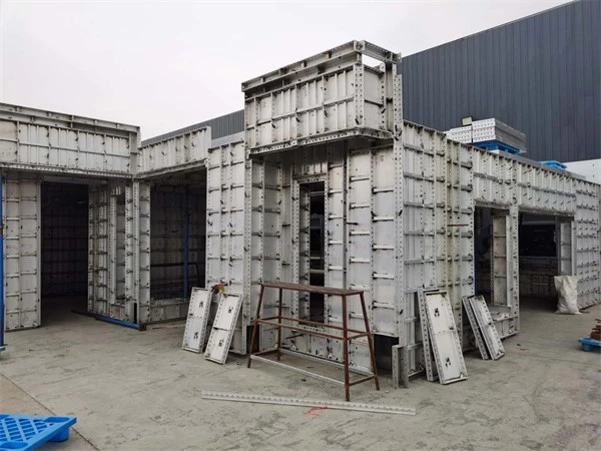beam formwork construction
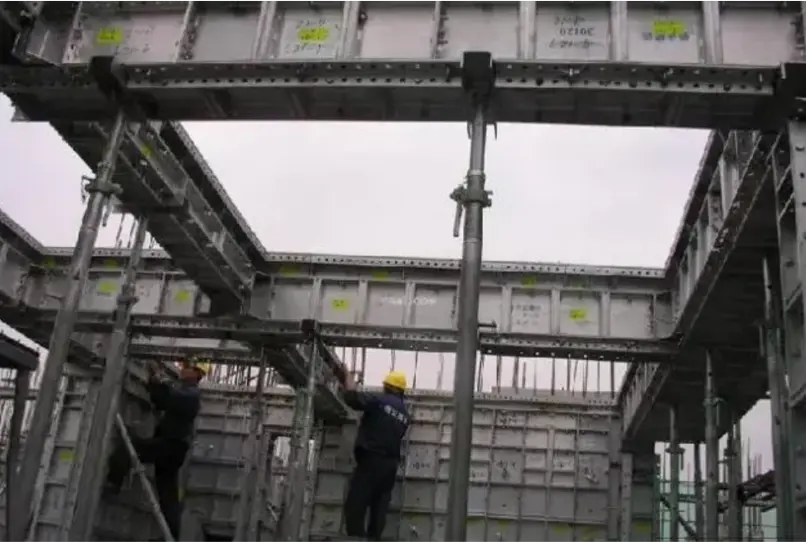
In construction, beams are crucial structures that bear and transfer loads. The construction of beam formwork is therefore a critical step to ensure the strength and stability of the beams. It not only provides the necessary support structure during construction but also serves as a reference for the subsequent reinforcement and concrete pouring. Users can learn about how to install and remove beam formwork by reading this article. They will also understand important aspects to consider during construction, helping them improve their construction methods and ensure that the beams meet the required quality and stability according to the design specifications.
● types of beam formwork
According to the structure: plinth beam formwork,ground beam formwork,roof beam formwork,beam soffit formwork,capping beam formwork,bridge beam formwork,formwork for lintel beam,formwork for ring beam,suspended beam formwork,upstand beam formwork,lintel beam formwork.
According to the material: wooden beam formwork, aluminium beam formwork, steel beam formwork, plastic beam formwork.
Although beam formwork can be categorized based on different structures and materials, the installation procedures are quite similar. However, different types of slab beam formwork materials may have some minor differences. Let's focus on aluminium beam formwork as an example to explain the installation process in more detail, providing users with valuable guidance for their construction projects.
● beam formwork installation
1. To begin with, assemble the beam formwork on the ground, connecting the individual parts together to form a complete unit.
2. On the ground, install the beam bottom formwork, support heads, and beam soffit formwork, securing them in place using pins and wedges. It is crucial to make sure that the support heads are aligned vertically with the beam formwork support to ensure the safety of the concrete structure.
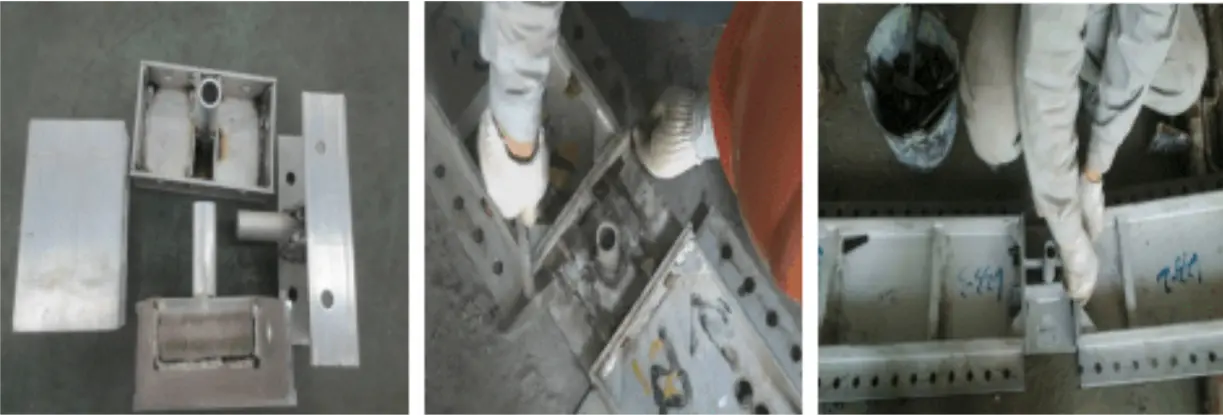
3. When installing the beam bottom formwork, it's important to have two people working together. One person stands on the operating platform, supporting one end of the beam formwork, while the other person supports the other end.。 Based on the specified locations, use pins and wedges to attach the beam soffit formwork to the wall formwork. If the beam formwork is too long, it's important to have at least three people involved in the installation to avoid the risk of the beam formwork sagging due to its weight, which could be dangerous during construction.
4. After leveling the beam bottom formwork, you can install the beam side formwork. It's crucial to install all the horizontally connected pins and wedges from top to bottom to ensure they don't become loose during the concrete pouring and vibration process.
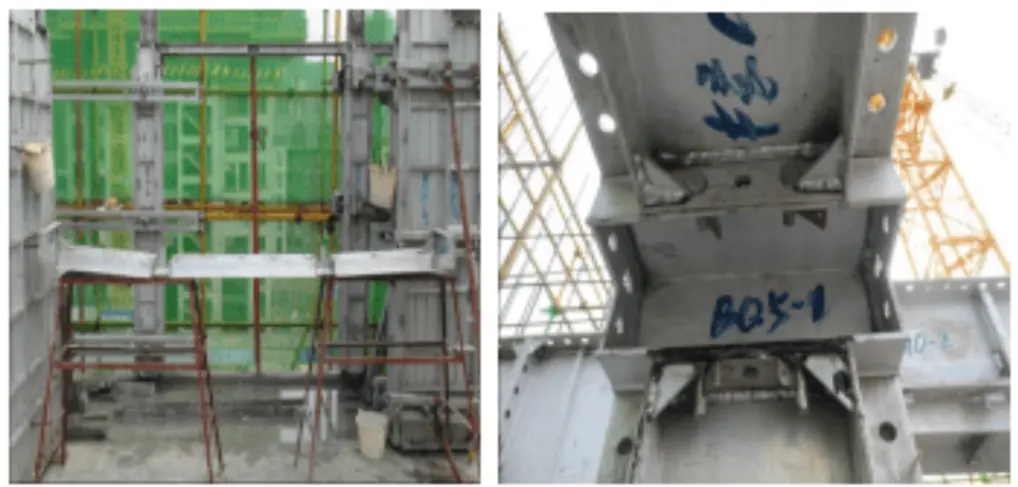
5. Attach the beam side formwork to the appropriate beam bottom formwork using pins and wedges. Make sure to secure both ends of the beam side formwork with pins and wedges, and ensure that the spacing between them does not exceed 300mm.
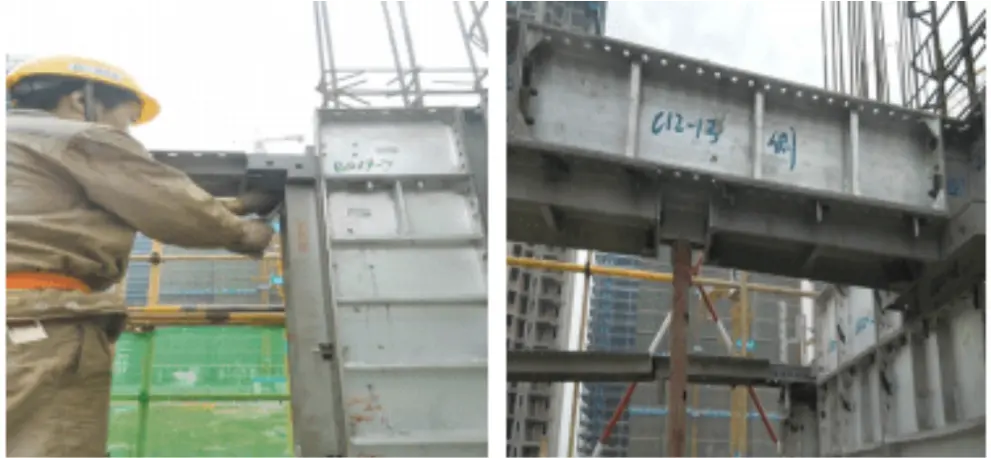
6. For exterior beams with a height of ≥600, after the reinforcement bars have been laid, edge beam formwork needs to be installed. To enhance stability, flat tie rods and formwork beam clamps are used for reinforcement, with a maximum spacing of 800mm between flat tie rods.
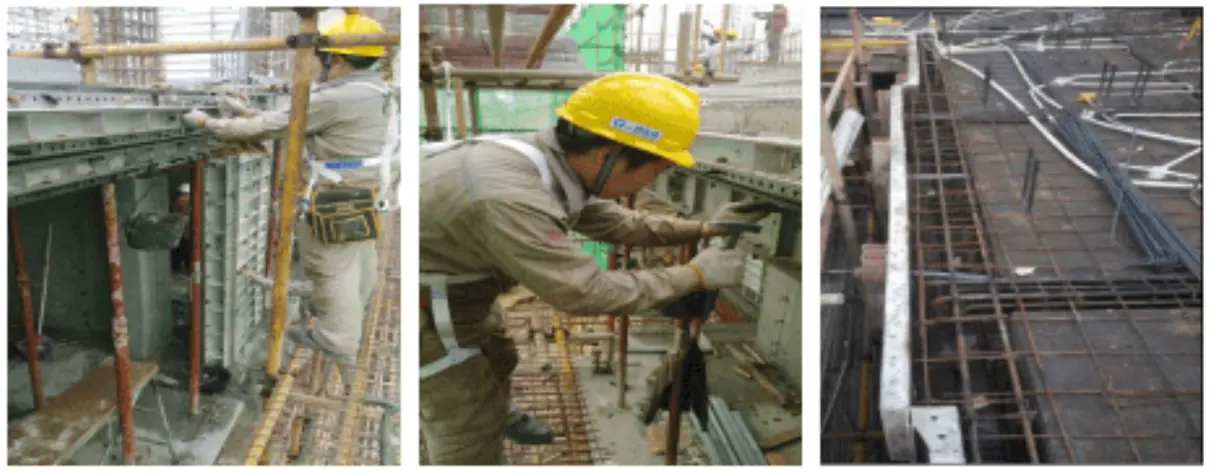
● formwork for beam installation requirements
1) The main formwork for beam and secondary formwork for beam are connected through the soffit formwork of beam.
2)When installing the formwork for beam, it is important to install support heads. Additionally, beam formwork supports should be installed with a maximum spacing of 1200 millimeters between them.
3)For beams with a height of ≤600mm, they are secured directly using pins and wedges. For beams with a height between 600mm and 800mm, at least one additional flat tie rod should be added. For beams with a height greater than 800mm, at least two additional flat tie rods should be added.
4)When the beam width is less than or equal to 350mm, at least one beam formwork support needs to be installed. When the beam width is between 350mm and 700mm, at least two beam formwork supports should be installed. Lastly, when the beam width exceeds 1000mm, at least three beam formwork supports need to be installed.
5)The installing spacing between the flat tie rods should be determined through calculations and should not be more than 800mm. This ensures an equal distribution of longitudinal support for the beam.
6) Install and secure the formwork clamp for beam, and as required, use it to adjust the position and levelness of the formwork for beam to ensure stability and accuracy.
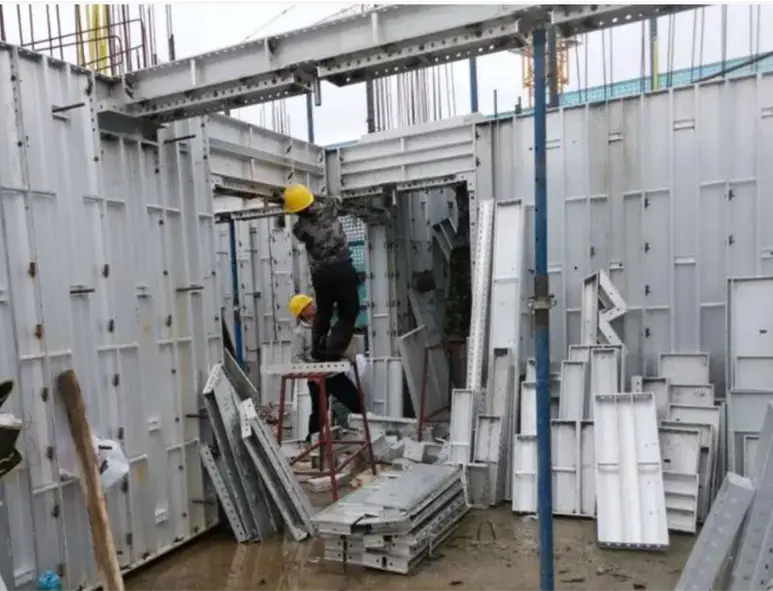
● formwork for concrete beam remove
1. When removing the formwork for concrete beam, it is necessary for two people to work together. During lifting, both individuals should carefully hold the bottom and gently place it on the ground to prevent any damage to the formwork for concrete beam. Do not loosen or accidentally remove the beam formwork support.
2. After removing the formwork for concrete beam, it is important to thoroughly clean it and place it under the beam. If any parts of beam formwork become loose, they must be promptly re-secured.
3. When removing the formwork for concrete beam, do not place it directly under the beam. Instead, shift it about 200mm to 300mm away. During disassembly, use one hand to hold the center of the formwork for concrete beam to prevent it from dropping or getting damaged. After the removal is complete, make sure to clean it promptly.
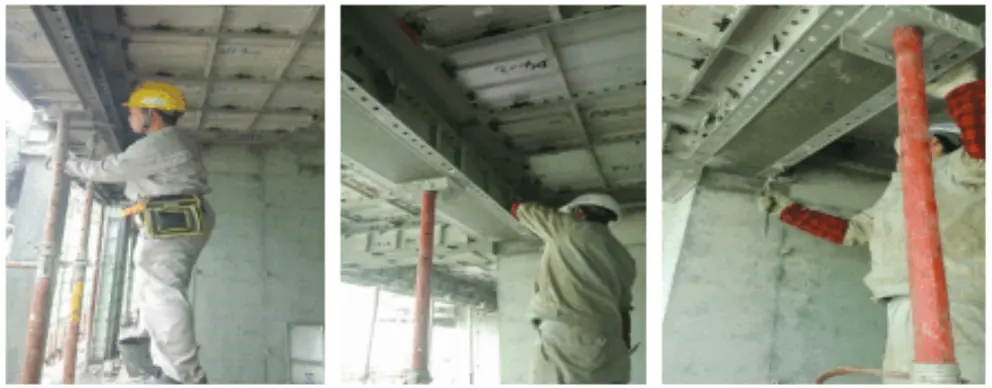
● modular beam formwork remove requirements
1. The modular beam formwork can be removed when the concrete strength reaches 70% of the design strength. In general, the beam formwork removal time is around 36 hours after pouring. The formwork for suspended beam can be removed when the concrete strength reaches 100% of the design strength.
2. Before dismantling, it is important to set up a working platform to ensure safety, with at least two people in each group.
3. When removing the modular beam formwork, it is strictly prohibited to loosen or strike the beam formwork support.
4. After removing the modular beam formwork, it is important to promptly clean up any garbage and dust, and apply a release agent as soon as possible.
5. If the modular beam formwork shows any signs of bending or deformation during the construction process, it should be repaired promptly
6. The removed modular beam formwork should be cleaned, inspected, and transported to the upper level through a transfer opening, while the parts of beam formwork should be carried upstairs using the stairs.
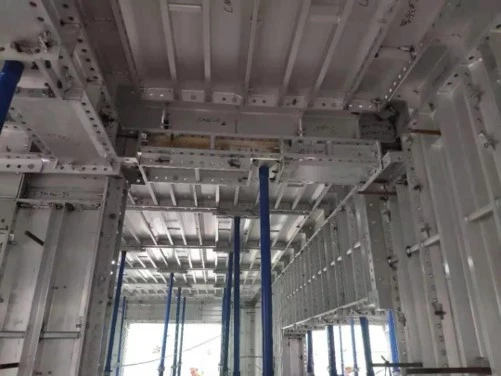
● formwork for beam and slab acceptance criteria
1. The spacing between the shoring props of formwork for beam and slab should not exceed 1200mm to prevent deformation or damage during the concrete pouring process. It is crucial to securely fix the shoring props and ensure construction safety by avoiding any looseness.
2. Ensure a strong and reliable connection between the two components by using a minimum of two pins and wedges. Also, make sure to maintain a maximum spacing of 300 millimeters between the pins and wedges to enhance the stability of the connection.
3. For formwork for beam and slab with a height exceeding 600 millimeters, it is necessary to reinforce it using flat tie rods. The horizontal spacing between the flat tie rods should be less than 800 millimeters to ensure stability and load-bearing capacity.
4. The installation of formwork for beam and slab must meet the design requirements, with a verticality error range of less than 3mm and a flatness tolerance of less than 3mm.
5. The gap between adjacent formwork for beam and slab should be less than 1.5mm to ensure a smooth and even surface.
6. The shoring props should only be removed when the strength of the beam reaches at least 70% of the design strength. This ensures the stability and safety of the formwork for beam and slab during the concrete curing process.
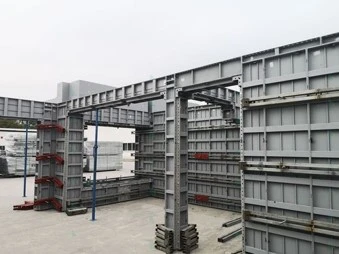
The aforementioned procedure of beam formwork is a crucial set of steps in pouring concrete beams, playing a significant role in construction quality and structural safety. By utilizing the proper use of beam formwork, performing beam formwork calculation accurately, and implementing stringent quality control measures, we can ensure that the construction of beam formwork meets technical requirements and achieves the expected level of quality, providing reliable assurance. In construction practice, it is also crucial to emphasize teamwork and accumulate experience to enhance construction efficiency and quality, ensuring the successful completion of the project.
If you want to know more about formwork construction, such as comparison of different formwork, don't hesitate to contact us.
● Recommended

 +86 19112905173
+86 19112905173 


